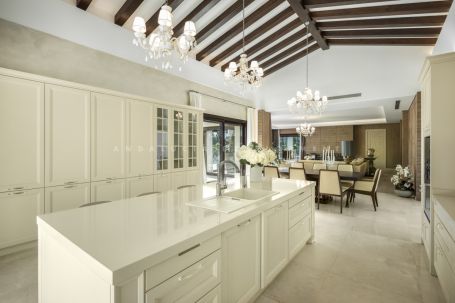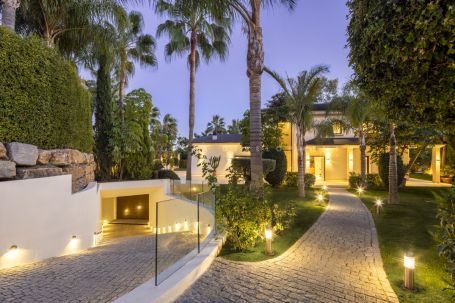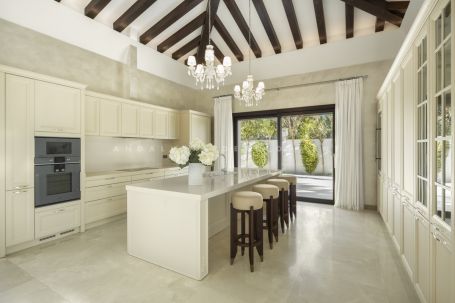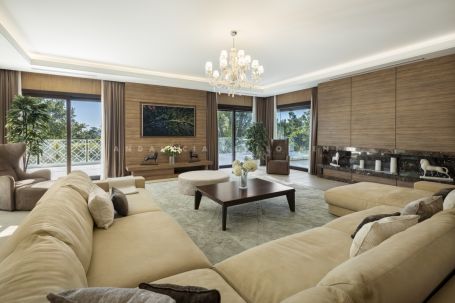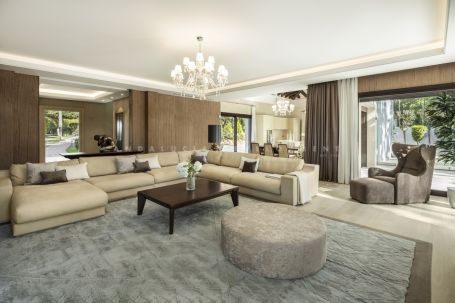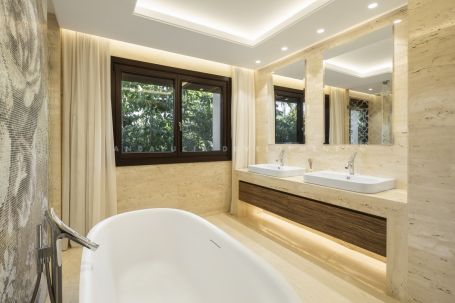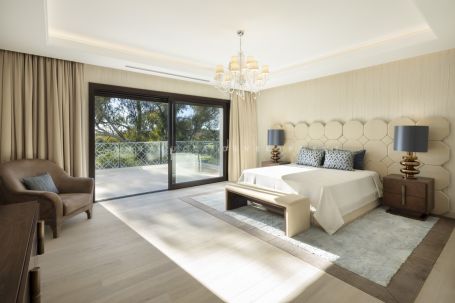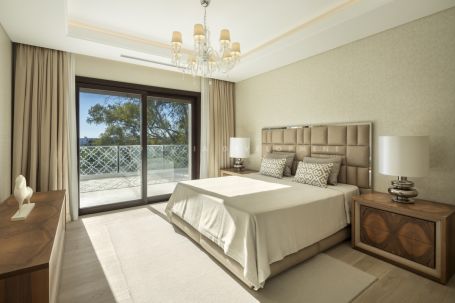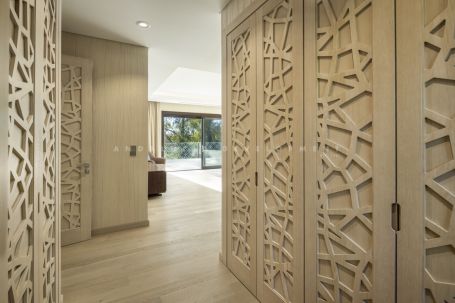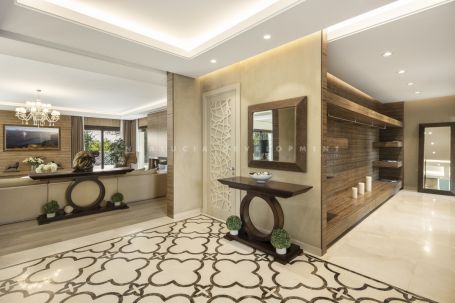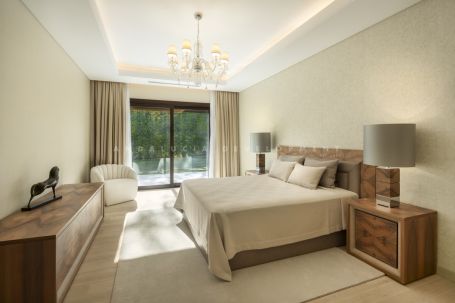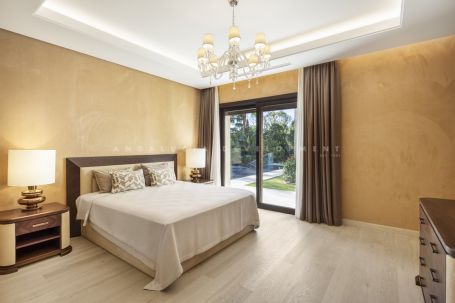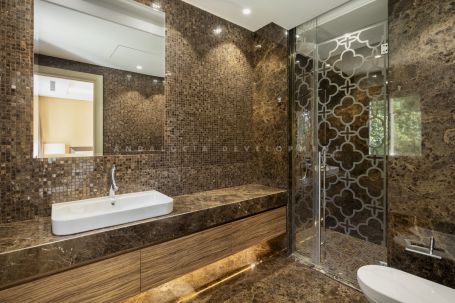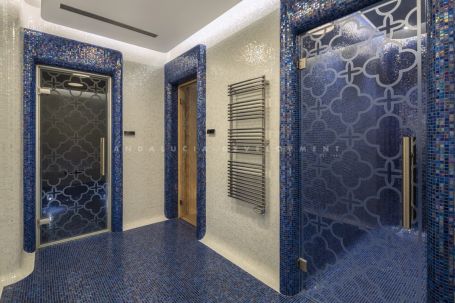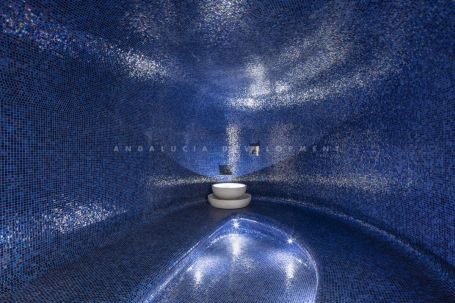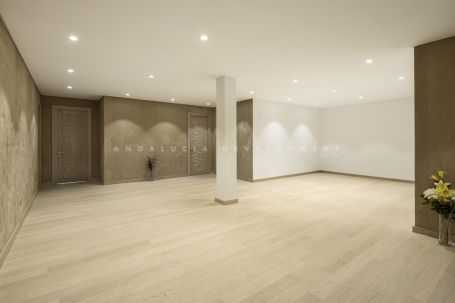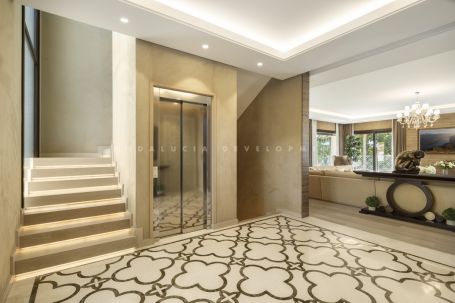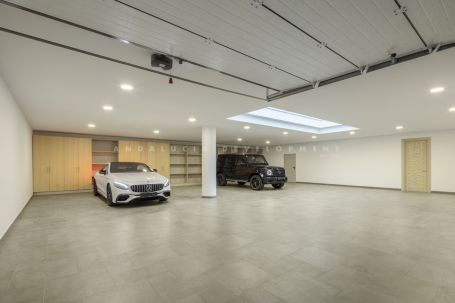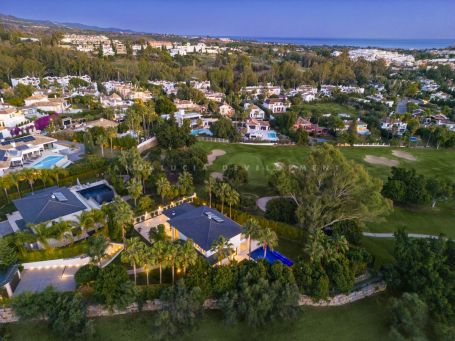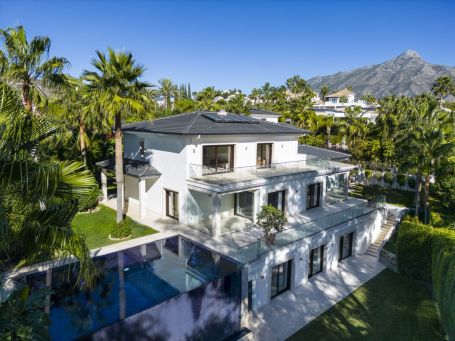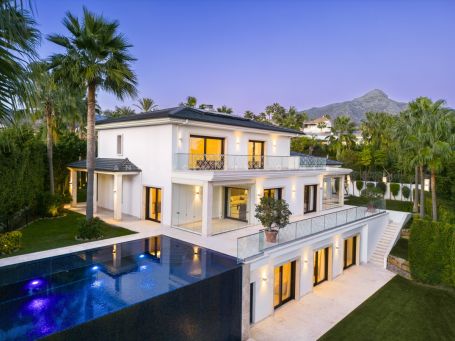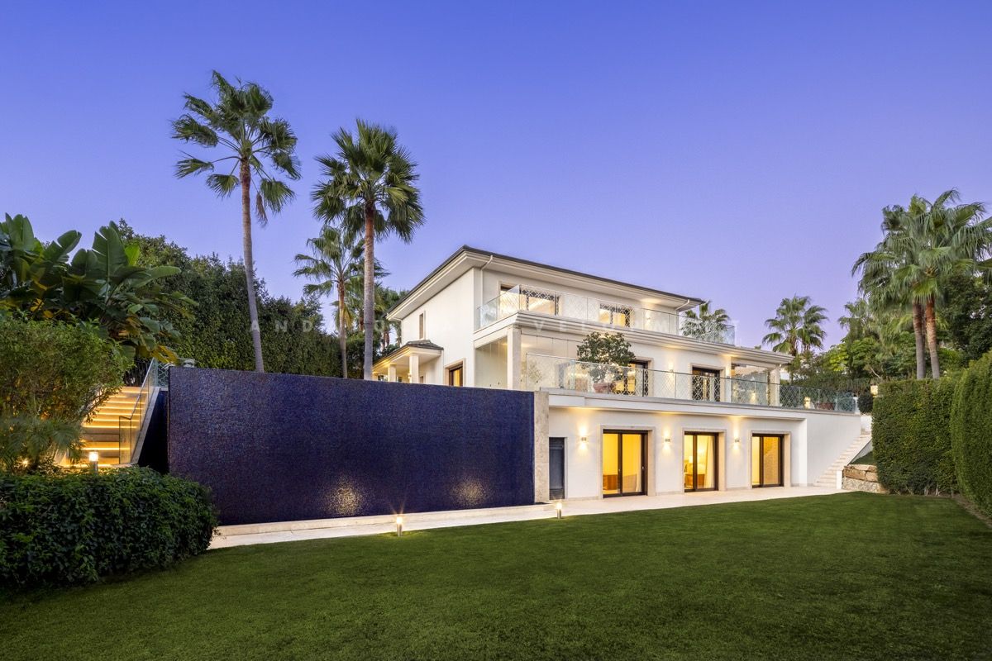
Villa located in the heart of Nueva Andalucia
Ref: 176-02620P
Step into the epitome of luxury with this frontline golf Villa in the heart of Nueva Andalucia. Positioned on a generous corner plot, the property offers stunning views of the golf course and La Concha mountain. Surrounded by lush greenery, it provides a private retreat, accentuated by a grand entrance with captivating landscaping and a private driveway leading to a spacious garage for up to 10 cars. The outdoor spaces are an oasis, featuring generous chill-out areas, alfresco dining spaces and a two-tiered garden connected by exterior stairs with LED lights. The private infinity pool, adorned with deep blue tiles, adds a touch of opulence. Inside, the refined interior design showcases a seamless transition between indoor and outdoor spaces through glass sliding doors. The grand living area boasts fine furniture and fixtures, complemented by wooden accents that bring soothing earthy tones. The open-plan dining and kitchen area, characterised by high ceilings with wooden beams, offers a spacious and functional environment. The kitchen is a chef's dream with plenty of counter and storage space, a central island with seating and state-of-the-art integrated appliances. The property's connectivity is enhanced by floors linked via a lift, ensuring convenience throughout. Each room exudes elegance, with refined furnishings maximizing comfort. The extravagant master bedroom, featuring direct terrace access and expansive views, includes stunning wooden cabinet details for wardrobe space. The master bathroom is a luxurious haven with elegant tile details, a stand-alone tub, a double vanity with LED lighting fixtures and a spacious shower. To complete the experience, the property indulges in a sumptuous spa, adorned with deep blue tiles, offering a Hammam and Turkish bath—a true retreat within the comforts of home. This villa is not just a residence; it's a sophisticated statement of refined living.
Price:
6.495.000 €
Main Facts
- Beds: 5
- Baths: 5
- Plot: 2.033 m²
- Build: 1.023 m²
- Interior: 785 m²
- Terrace: 75 m²
- Pool: Private
- Garden: Private
- Garage: Private
- EPC: Click here
Documents
Brochure
- Private terrace
- Living room
- Close to town
- Close to port
- Close to schools
- Mountain view
- Golf view
- Covered terrace
- Fitted wardrobes
- Lift
- Garden view
- Pool view
- Front line golf
- Air conditioning
- Fully fitted kitchen
- Fireplace
- Close to sea / beach
- Close to golf
- Uncovered terrace
- Glass Doors
- Guest room
- Storage room
- Open plan kitchen
- SPA
- Excellent condition
- Dining room
- Guest toilet
