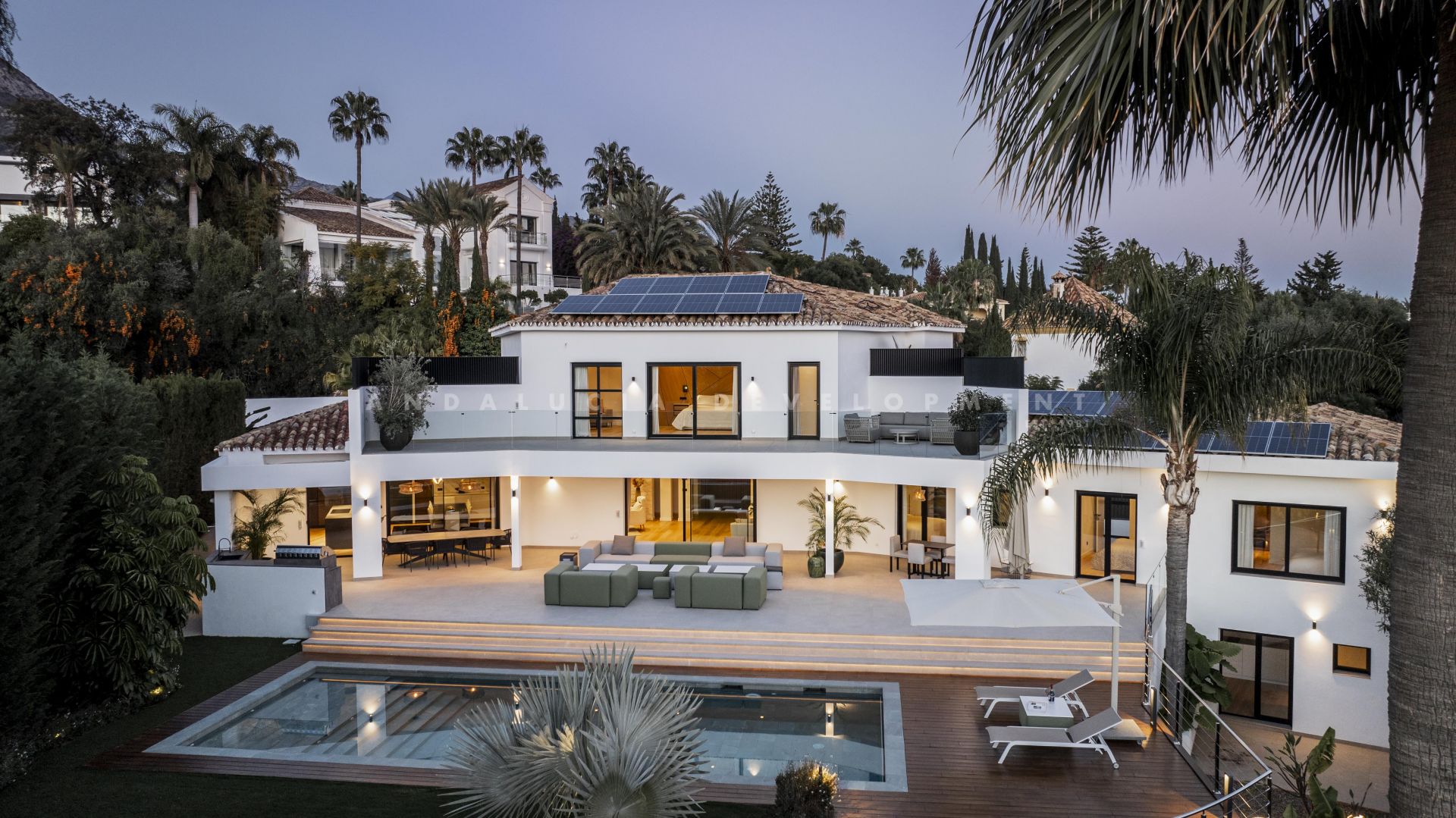
5-Bed Villa in Prime Location with Sea Views in Nagueles, Marbella
Ref: 176-02889P
Located in Nagüeles, but strategically positioned on the hillside leading to Sierra Blanca, this family villa is perfect for entertaining without losing privacy. A grand entrance door opens into a spacious hallway, which serves as a central point to the different areas of the home. To the right, a large guest toilet; straight ahead, the vast living room, warmed by an ethanol fireplace, well-distributed with a sitting area, a delicately separated dining area, and an open-plan kitchen with a central island and Gaggenau appliances. The entire space is framed by floor-to-ceiling windows that open to a generous terrace, featuring an outdoor kitchen, barbecue, lounge area, and stairs leading to the pool, surrounded by a solarium and a meticulously landscaped garden. Avocados, lemon trees, and mangoes thrive here, all with a sea view. A laundry room beside the kitchen adds convenience.
Back in the hallway, to the left, a door leads to a bright corridor that leads to three bedrooms (one ensuite with a shower, bathtub, and walk-in closet) and a full bathroom. All rooms offer views of the park, pool, and sea. A staircase (or elevator) leads up to the top floor, dedicated entirely to the master bedroom, with two independent bathrooms connected by a spacious walk-in closet with glass doors. The bed and sitting area face the Mediterranean, as does the private terrace with glass railings.
Below the pool, a private apartment features a bedroom, bathroom, and kitchen, ideal for staff or guests. Additional amenities include a covered garage for one car (plus space for three more in the porch area, all within the gated perimeter) and a third separate space with independent access, featuring a wine cellar, gym, and bathroom.
Price:
5.950.000 €
Main Facts
- Beds: 5
- Baths: 5
- Plot: 1.139 m²
- Build: 491 m²
- Pool: Private
- Garden: Private
- Garage: Private
- IBI: 2.040 €
- Garbage: 278 €
- EPC: Click here
Documents
Brochure
- Mountainside
- Amenities near
- Close to shops
- Close to town
- Close to port
- Wine Cellar
- Close to schools
- Sea view
- Close to sea / beach
- Close to golf
- Gym
- Laundry room
- Covered terrace





























