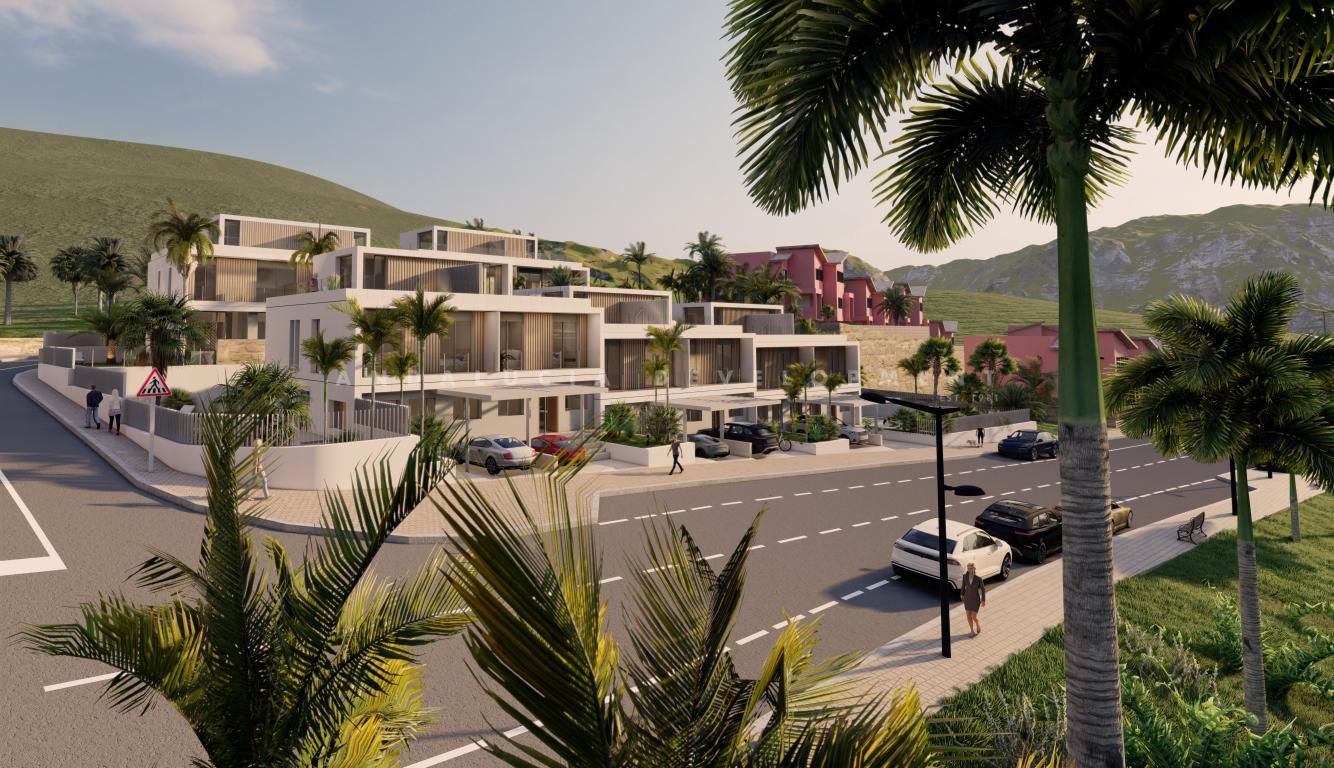
New boutique development of 10 attached villas located just West of Estepona
Ref: 176-02462P
New boutique development of 10 attached villas, a plot of land with beautiful sea, golf and mountain views. The architecture seeks maximum expressiveness by combining three materials. The white facade brings us closer to an environment of sun and beach, combined with the dark grey stone generate spaces of greater depth, the vertical elements of imitation wood aluminium will give that tone of warmth that can be appreciated in the images. Materials with very low maintenance that make these facades not only a striking vision, but also coherent with the environment. Modern from the ground up, Brisas del Mar produces hot water, hot and cold air conditioning with a centralized aerothermal system, a clean way of generating energy. In the same way the underfloor heating is supplied with energy. Brisas Del Mar consists of 10 attached villas with 4 bedrooms, 3-4 bathrooms, 1-2 toilets and an office. The corner villas have their own garden and private saline chlorination swimming pool. The central villas have the swimming pool on the roof terrace. The open and functional spaces are undoubtedly the protagonists of the houses, they connect us with the terraces and their beautiful views of the sea, golf course and mountains. Brisas Del Mar is located in one of the most important towns of the Costa del Sol, Estepona, the so-called garden of Andalucia. Only 30km from the city of Marbella, this municipality has more than 21km of coastline, where you can discover its magical corners and its cosmopolitan spirit. The Urbanization is situated in the western area of Estepona, a residential area that is in full expansion of luxury homes. Only 5 minutes drive from the centre of Estepona and very close to the beaches. Brisas Del Mar is right next to the new hospital of Estepona and the new golf course of Azata Golf. Close to restaurants, supermarkets, beaches, golf courses and amenities.
Price:
730.000 €
Main Facts
- Beds: 4
- Baths: 3
- Plot: 134 m²
- Build: 180 m²
- Interior: 165 m²
- Terrace: 28 m²
- Pool: Private
- Garden: Private
- Garage: Private
- EPC: Click here
Documents
Brochure
- Sea view
- Country view









