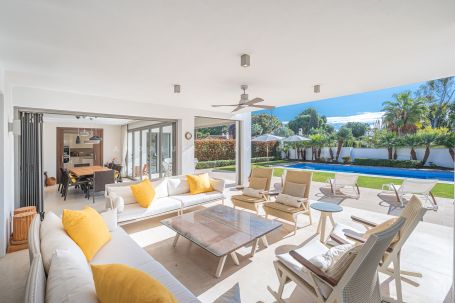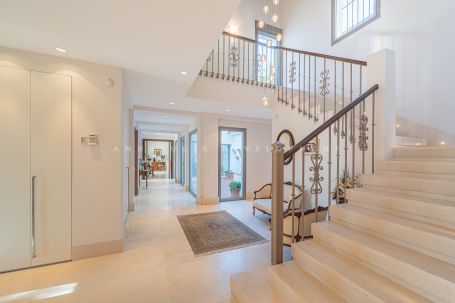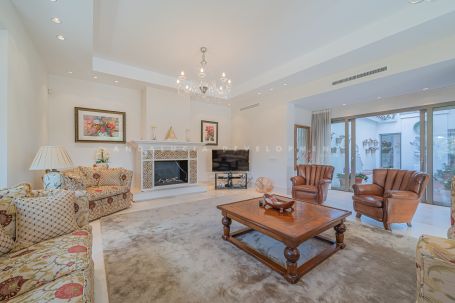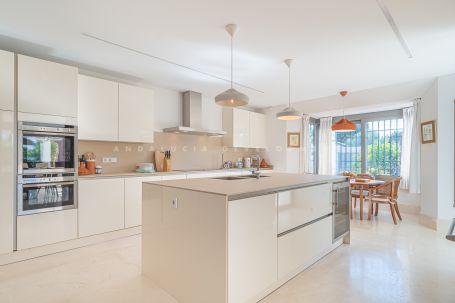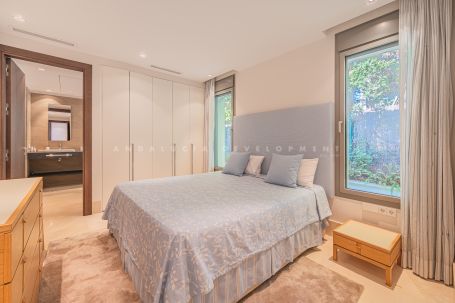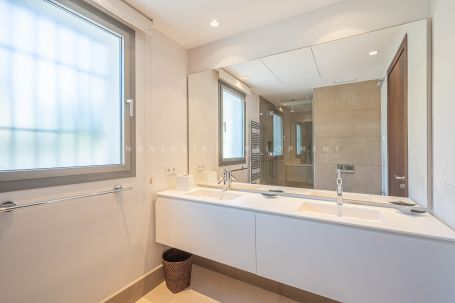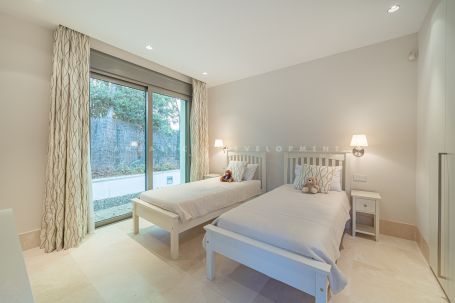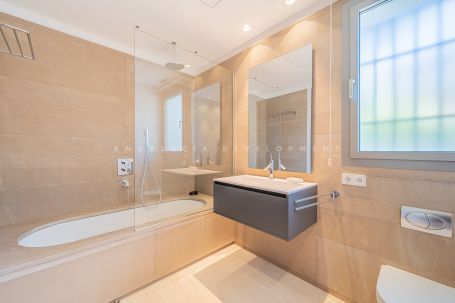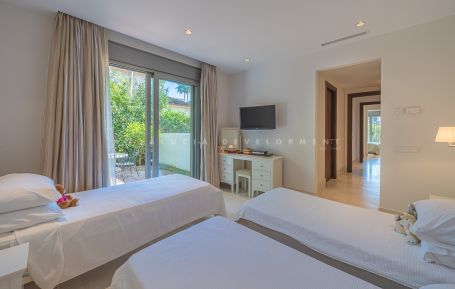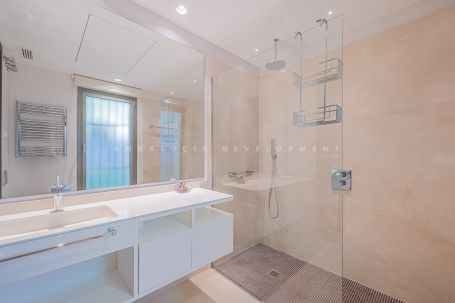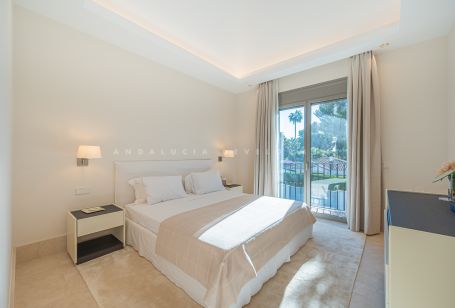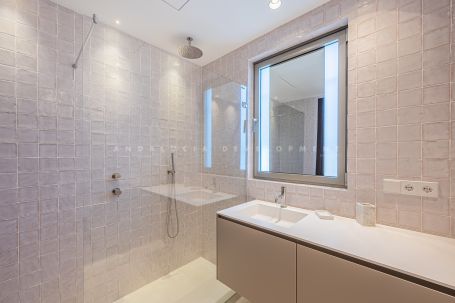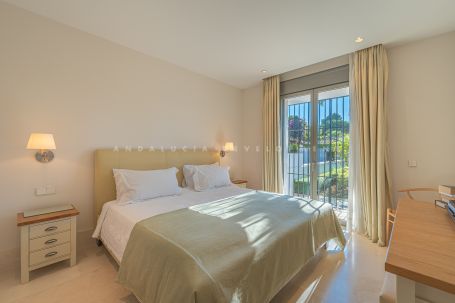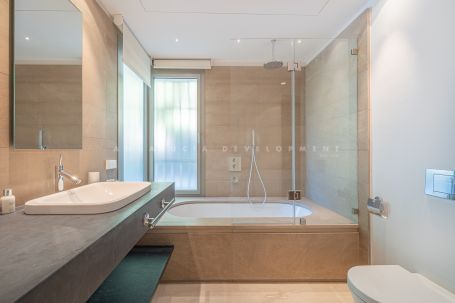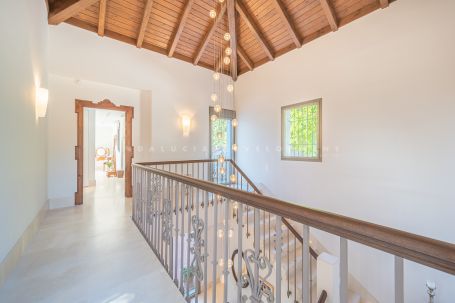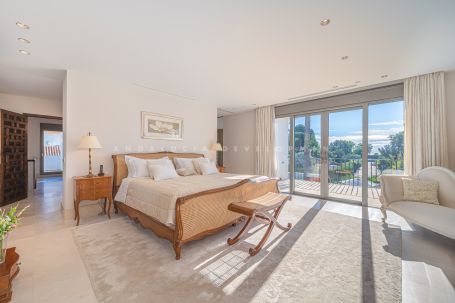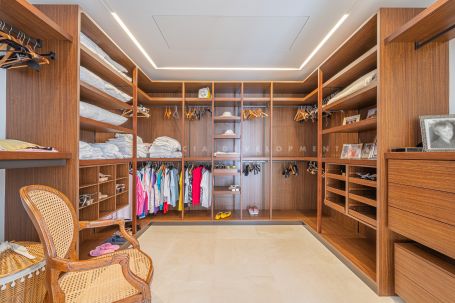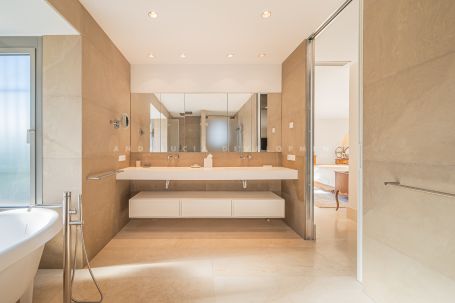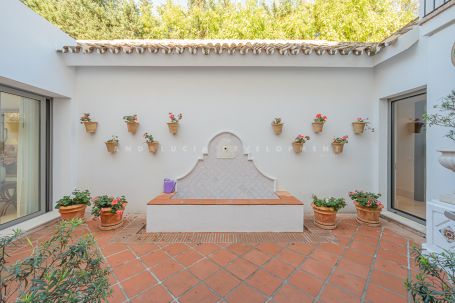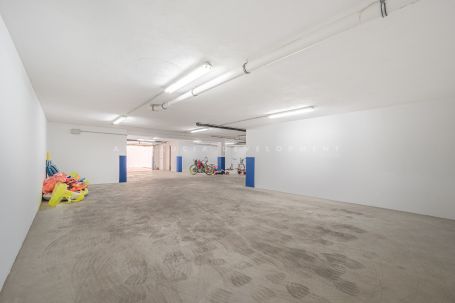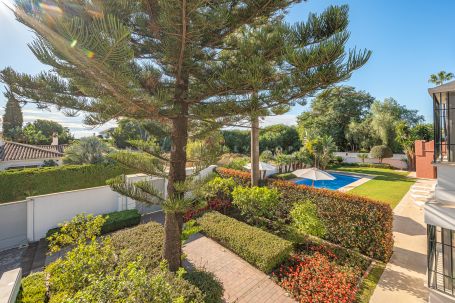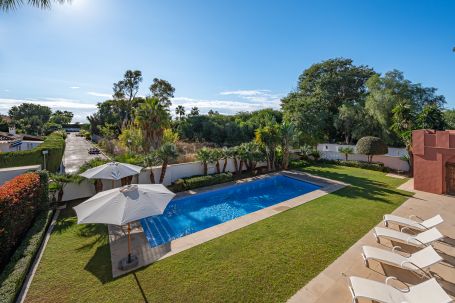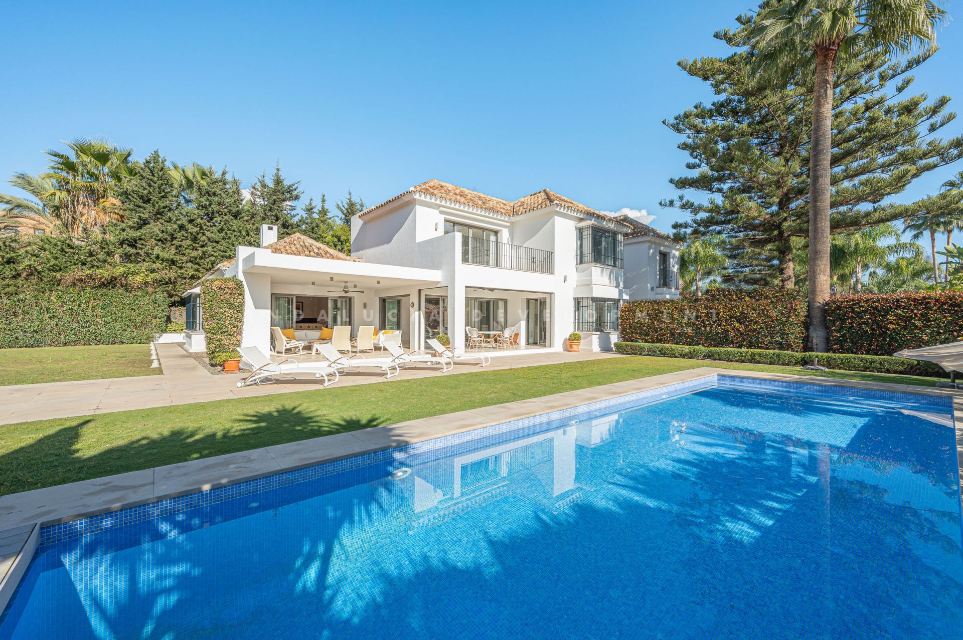
Villa located in El Paraiso Barronal, New Golden Mile - Estepona
Ref: 176-02512P
Villa with a focus on contemporary design that embraces privacy and comfort. Showcasing designer finishes, this stylish home is suited for everyday relaxation and luxury and entertaining large gatherings of friends and family. Enjoy an exceptional living experience in Paraiso Barronal within walking distance from all amenities. Only a few minutes’ drive to Guadalmina, Puerto Banus, Marbella and Estepona. Near numerous golf courses and several small commercial centres dotted along the A-7. The home is distributed over three levels with relaxed open spaces. Step through the antique entrance hall with vaulted ceilings and a beautiful marble staircase with wrought iron railings. There is a huge living room on this floor with a fireplace connecting to a beautiful Andalusian-style interior patio with a fountain, four bedroom suites and a guest toilet. The designer chef’s kitchen features custom cabinets with a breakfast nook and direct access to the separate dining room, the porch, and the swimming pool in the gardens. Upstairs is a sizeable south-facing main suite with sea views, a spacious dressing room, and a viewing terrace. In addition, there is a separate small bedroom with an en-suite bathroom which could also be used as a study area. Finally, the lower level offers a garage with a capacity for 3 cars, storage rooms and a laundry room. Noteworthy features include air conditioning, underfloor heating on the ground and upper floors, marble floors, double glazing and a spacious pool area with an outdoor bathroom. El Paraiso Barronal is located midway between Marbella and the lovely seaside resort of Estepona. A short stroll from all the necessities for easy everyday living, including the beach and a range of restaurants. A short drive to several golf courses and the Golf Valley in Nueva Andalucia. Quick access to the N-340 coastal road, the AP-7 motorway with an exit in San Pedro.
Price:
2.950.000 €
Main Facts
- Beds: 6
- Baths: 6
- Plot: 1.610 m²
- Build: 723 m²
- Terrace: 55 m²
- Pool: Private
- Garden: Private
- Garage: Private
- Community: 114 €
- EPC: Click here
Documents
Brochure
- Private terrace
- Living room
- Close to shops
- Close to schools
- Sea view
- Laundry room
- Covered terrace
- Fitted wardrobes
- Lift
- Garden view
- Pool view
- Mountainside
- Amenities near
- Transport near
- Air conditioning
- Underfloor heating (partial)
- Fully fitted kitchen
- Utility room
- Fireplace
- Marble floors
- Close to sea / beach
- Close to golf
- Uncovered terrace
- Glass Doors
- Guest room
- Separate dining room
- Storage room
- Double glazing
- Excellent condition
- Dining room
- Guest toilet
