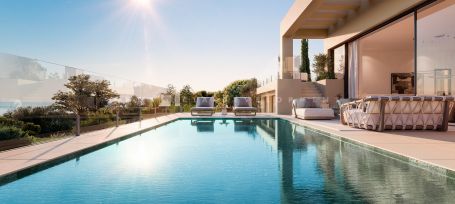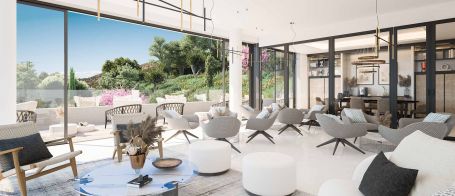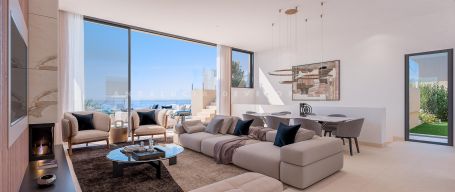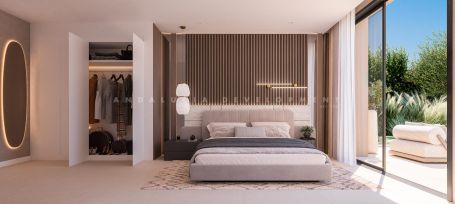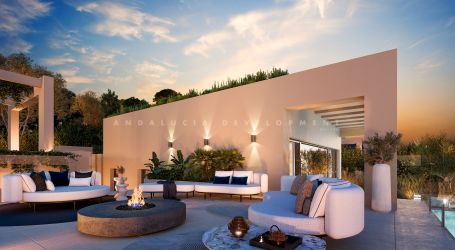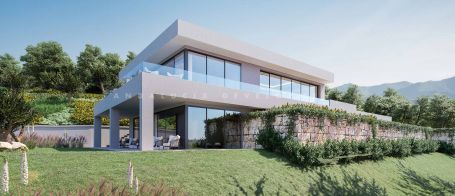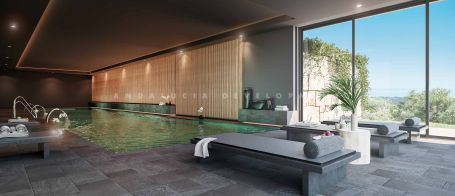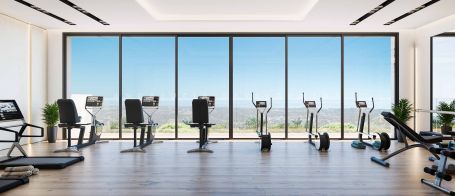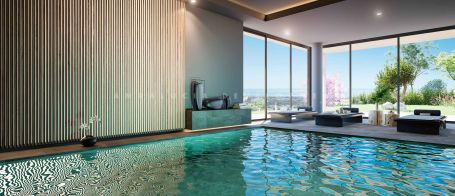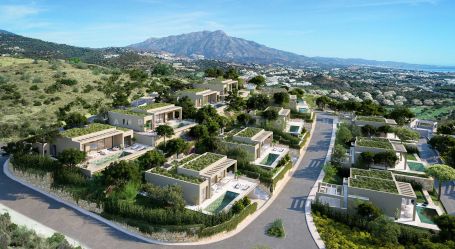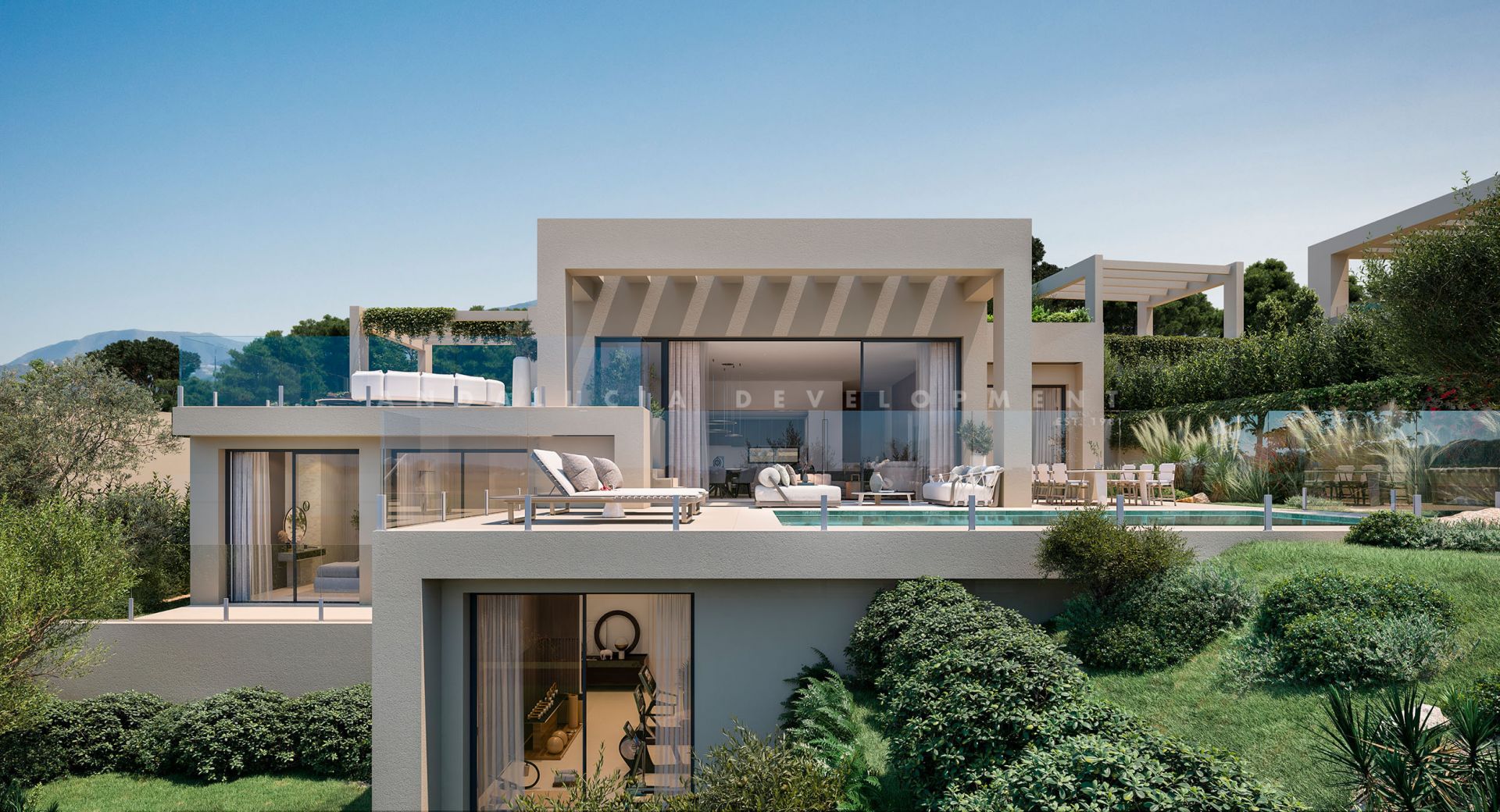
Villa säljes I Benahavis
Ref: 176-01954P
La Finca de Jasmine (Phase 7) is a gated, Villa community nestled in the hills located in the lower part of Benahavis. Sitting within a triangle between Marbella, Estepona and the mountain village of Benahavis this unique development offers tranquility, stunning panoramic views and embraces the natural organic environment. A unique project that offers a “lock and leave” villa concept with a community fee including 24 hour security, maintenance of the stunning grounds that house an abundance of Olive trees, exclusive use of the Club House including heated indoor pool, full equipped gym, office space and Sauna, and full maintenance of your private garden and pool. This property is designed across two levels, featuring an additional mezzanine floor. Access to the interior is provided through a welcoming porch. The main entrance is located on the upper floor, which serves as the primary level of the house. The layout of the house unfolds in a descending manner. Upon entering, you are greeted by a foyer that grants access to the daytime area, comprising a generously-sized living room, dining room, kitchen, and a convenient toilet. Adjacent to this area, on one side, lies the master bedroom complete with an attached bathroom. On the other side of the foyer, a broad staircase leads down to the mezzanine floor. Here, you will discover two bedrooms, one of which features an en-suite bathroom, along with an additional communal bathroom. Continuing along the staircase, you reach the basement level. This space encompasses a bedroom with its own en-suite bathroom, a storage room, and a laundry area. Additionally, the basement accommodates a general storage area, two secondary storage rooms, two bathrooms, and a small toilet. The exterior of the house boasts several noteworthy features. It includes a swimming pool that seamlessly connects to the living area, as well as spacious terrace areas covered by a pergola. Furthermore, there is an elevated terrace area without a roof, and a designated technical cabinet area with direct access from the kitchen.
Pris:
2.300.000 €
Huvudfakta
- Sovrum: 3
- Badrum: 3
- Tomt: 989 m²
- Build: 187 m²
- Terrass: 122 m²
- Pool: Privat
- Trädgård: Privat
- Garage: Carport
- EPC: Klicka här
Dokument
Broschyr
- Bergsida
- Luftkonditionering
- Havsutsikt
- Splitterny
- Bergsutsikt
- Trädgårdsutsikt
- Golvvärme
- Swimmingpoolsutsikt
- Panoramautsikt
